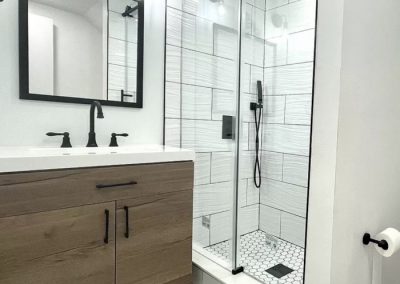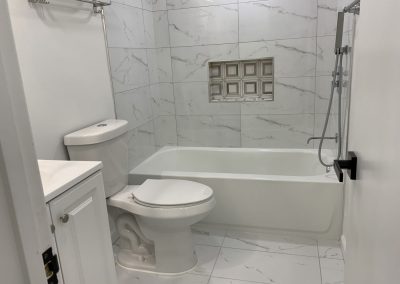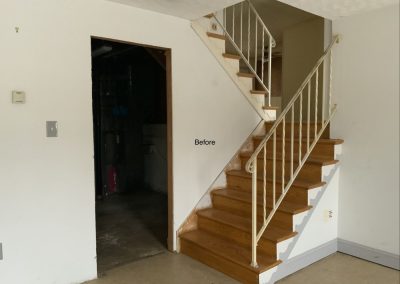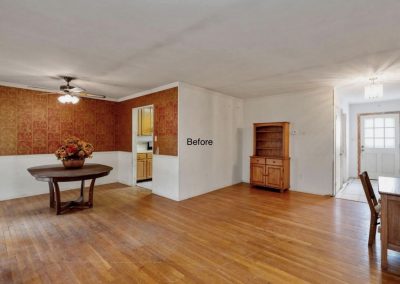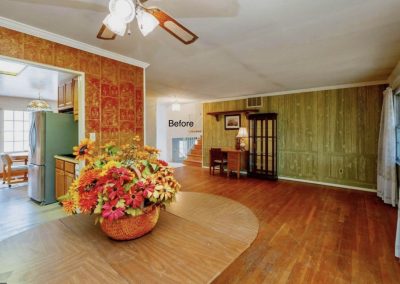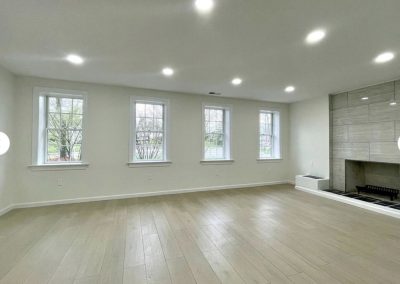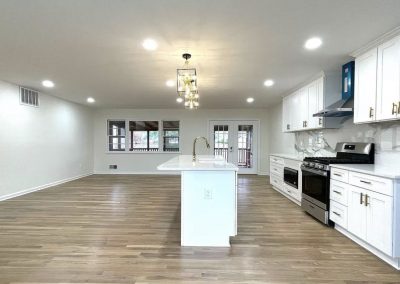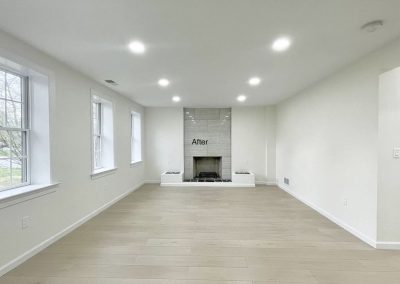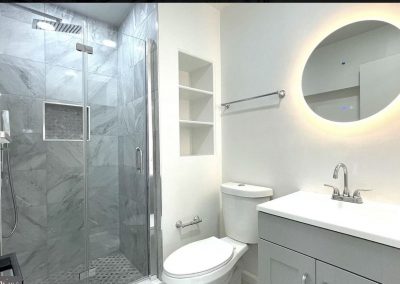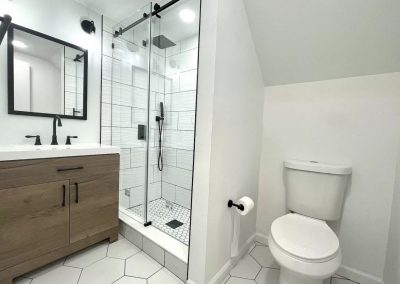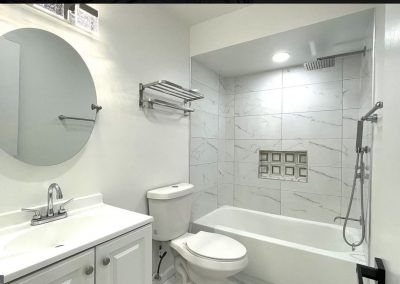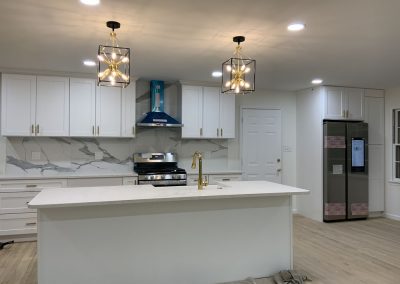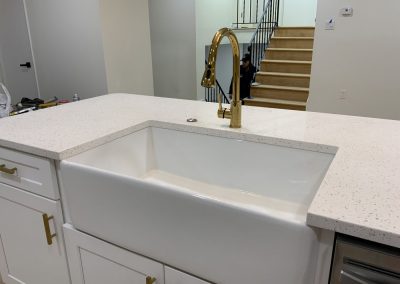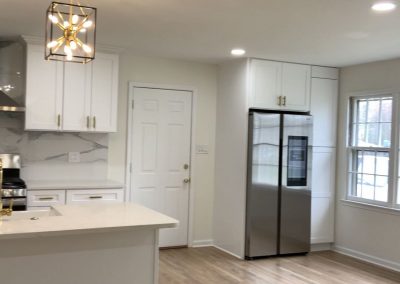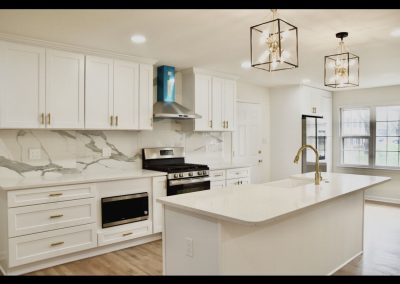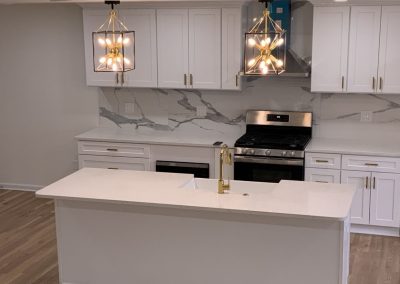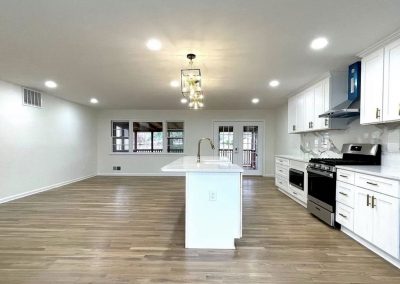Askar’s Manassas Project
Our client purchased this tri-level home in the historic district of Manassas, as an investment property. This house was then modernized with an open concept kitchen. The wall between the living space and kitchen was removed which added more light throughout the main level of the home. The kitchen features soft close European hinge cabinets, all new appliances, marble porcelain backsplash and a big porcelain farmhouse sink. The bottom level of the house was refreshed to bring in more light, we also reconfigured the space on this level to allow for a bathroom addition for future tenants or short-term rentals. The bathroom upstairs needed a complete revamp as well. During this project we focused on keeping the house bright and airy.

